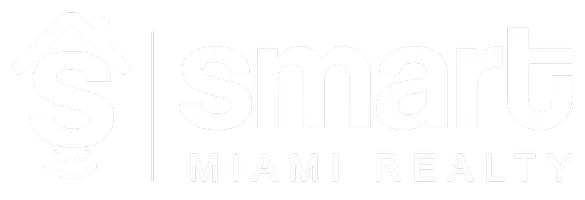3 Beds
2 Baths
1,731 SqFt
3 Beds
2 Baths
1,731 SqFt
OPEN HOUSE
Sat Jan 18, 1:00pm - 3:00pm
Key Details
Property Type Single Family Home
Sub Type Single Family Residence
Listing Status Active
Purchase Type For Sale
Square Footage 1,731 sqft
Price per Sqft $352
Subdivision Parkwood Homes Three
MLS Listing ID A11650530
Style Detached,One Story
Bedrooms 3
Full Baths 2
Construction Status Resale
HOA Fees $116/mo
HOA Y/N Yes
Year Built 1989
Annual Tax Amount $3,764
Tax Year 2023
Lot Size 7,560 Sqft
Property Description
Location
State FL
County Broward
Community Parkwood Homes Three
Area 3840
Direction GPS
Interior
Interior Features Bedroom on Main Level, Dual Sinks, First Floor Entry, Main Level Primary, Vaulted Ceiling(s)
Heating Central, Electric
Cooling Central Air, Ceiling Fan(s)
Flooring Tile
Appliance Dryer, Dishwasher, Electric Range, Electric Water Heater, Disposal, Microwave, Refrigerator, Self Cleaning Oven, Washer
Exterior
Exterior Feature Lighting, Patio, Shed, Storm/Security Shutters
Parking Features Attached
Garage Spaces 2.0
Pool Pool Equipment, Pool
Utilities Available Cable Available
Waterfront Description Lake Front
View Y/N Yes
View Lake
Roof Type Shingle
Porch Patio
Garage Yes
Building
Lot Description Sprinkler System, < 1/4 Acre
Faces South
Story 1
Sewer Public Sewer
Water Public
Architectural Style Detached, One Story
Structure Type Block
Construction Status Resale
Schools
Elementary Schools Discovery
Middle Schools Westpine
High Schools Piper
Others
Pets Allowed Conditional, Yes
Senior Community No
Tax ID 494117240330
Acceptable Financing Cash, Conventional, FHA, VA Loan
Listing Terms Cash, Conventional, FHA, VA Loan
Special Listing Condition Listed As-Is
Pets Allowed Conditional, Yes
"My job is to find and attract mastery-based agents to the office, protect the culture, and make sure everyone is happy! "
9831 NW 58th St UNIT 141, Doral, Florida, 33178, United States






