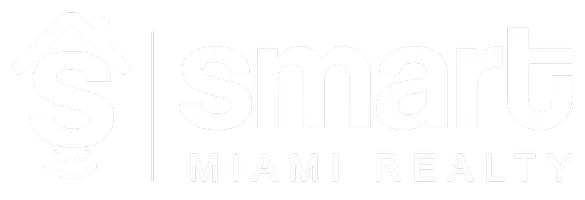8 Beds
9 Baths
6,826 SqFt
8 Beds
9 Baths
6,826 SqFt
Key Details
Property Type Single Family Home
Sub Type Single Family Residence
Listing Status Active
Purchase Type For Sale
Square Footage 6,826 sqft
Price per Sqft $878
Subdivision Town & Ranch Ests
MLS Listing ID A11683922
Style Two Story
Bedrooms 8
Full Baths 8
Half Baths 1
Construction Status Effective Year Built
HOA Y/N No
Year Built 2005
Annual Tax Amount $37,996
Tax Year 2023
Lot Size 0.890 Acres
Property Description
Pinecrest. 8 beds, 71/2 baths in the main house + an office, hobby room, & den. For the casual or gourmet cook, the large kitchen is equipped with s/s appliances and finished w/ custom cabinetry & quartz. A built-in bar and an abundance of other features, make this home simply exquisite. Everything from floor to ceiling is completely customized. 3-car gar., full power generator, laundry rm, outside kitchen w/ full BBQ , full bathroom & living area. Located on a verdant 38,768 sq. ft lot w/ lush landscaping including a parade of Oak & Palm trees. This home really must be seen. Pinecrest Elementary, Palmetto Junior and high school district. A home for the most discerning buyers!
Location
State FL
County Miami-dade
Community Town & Ranch Ests
Area 50
Direction SW 120th Street and head to Pine Needle Lane (SW 60th Avenue) make a right and look for house
Interior
Interior Features Bidet, Bedroom on Main Level, Breakfast Area, Closet Cabinetry, Dining Area, Separate/Formal Dining Room, Dual Sinks, Entrance Foyer, Eat-in Kitchen, French Door(s)/Atrium Door(s), First Floor Entry, Fireplace, High Ceilings, Custom Mirrors, Main Level Primary, Separate Shower, Bar, Walk-In Closet(s), Attic
Heating Central
Cooling Central Air, Ceiling Fan(s)
Flooring Marble, Wood
Equipment Intercom
Fireplace Yes
Window Features Drapes,Impact Glass,Plantation Shutters
Appliance Built-In Oven, Dryer, Dishwasher, Disposal, Gas Range, Ice Maker, Microwave, Refrigerator, Washer
Exterior
Exterior Feature Barbecue, Security/High Impact Doors, Outdoor Grill, Patio
Parking Features Attached
Garage Spaces 3.0
Pool Heated, In Ground, Pool Equipment, Pool
Community Features Sidewalks
Utilities Available Cable Available
View Pool
Roof Type Spanish Tile
Porch Patio
Garage Yes
Building
Lot Description <1 Acre, Sprinkler System
Faces West
Story 2
Sewer Septic Tank
Water Well
Architectural Style Two Story
Level or Stories Two
Structure Type Block
Construction Status Effective Year Built
Others
Pets Allowed Conditional, Yes
Senior Community No
Tax ID 20-50-13-003-0620
Security Features Smoke Detector(s)
Acceptable Financing Cash, Conventional
Listing Terms Cash, Conventional
Pets Allowed Conditional, Yes
"My job is to find and attract mastery-based agents to the office, protect the culture, and make sure everyone is happy! "
9831 NW 58th St UNIT 141, Doral, Florida, 33178, United States






