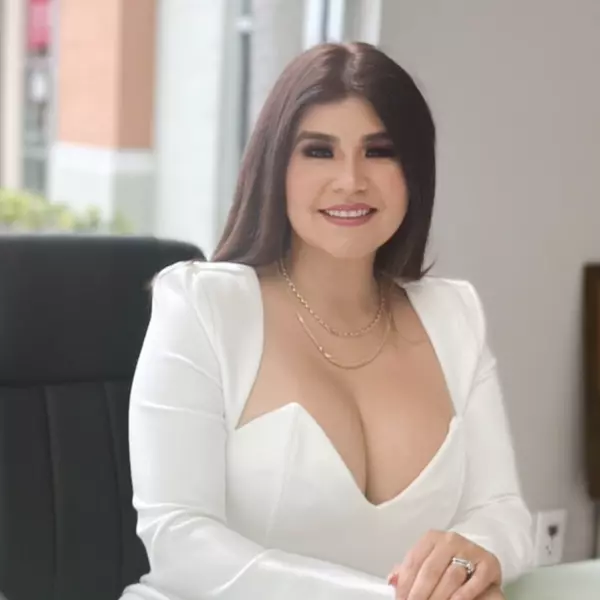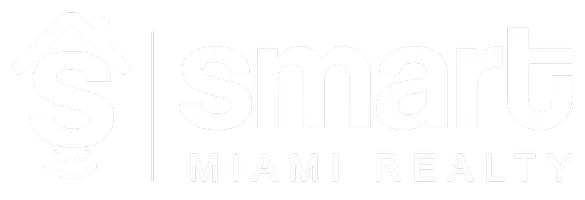$410,000
$420,000
2.4%For more information regarding the value of a property, please contact us for a free consultation.
3 Beds
2 Baths
1,136 SqFt
SOLD DATE : 03/31/2023
Key Details
Sold Price $410,000
Property Type Single Family Home
Sub Type Villa
Listing Status Sold
Purchase Type For Sale
Square Footage 1,136 sqft
Price per Sqft $360
Subdivision Villages Of Renaissance
MLS Listing ID A11242853
Sold Date 03/31/23
Bedrooms 3
Full Baths 2
Construction Status Resale
HOA Fees $300/mo
HOA Y/N Yes
Year Built 1999
Annual Tax Amount $5,960
Tax Year 2021
Contingent 3rd Party Approval
Property Description
This lovely corner Villa at Villages of Renaissance, is well maintained & surrounded by amazing lake views from the master bedroom, kitchen & the enclosed porch with Brand new roof & exterior paint.
Location is ideal, easy access to I-75 & the Turnpike while in the middle of everything Miramar has to offer, Pembroke Lakes Mall/Shops @ Pembroke Gardens, parks & plenty of entertainment opportunities
Complete Accordion shutters installed, plus new enclosed paved Porch within a lovely fenced patio offering plenty of trees and the most relaxing lake views
One car garage and 2 private carports, with private side entrance
Villages offers a resurfaced community pool, 2 tennis courts and basketball hoops, plus very large private jogging sidewalks & kids playgrounds
Lowest COA fee only $300/mo
Location
State FL
County Broward County
Community Villages Of Renaissance
Area 3980
Direction From TPK, Red Rd exit, follow Red Rd. north to Renaissance Blvd on your right. Follow to the end The Villas section on your right.
Interior
Interior Features Breakfast Bar, Bedroom on Main Level, Closet Cabinetry, Eat-in Kitchen, French Door(s)/Atrium Door(s), First Floor Entry, Living/Dining Room, Main Level Primary, Main Living Area Entry Level, Split Bedrooms, Walk-In Closet(s)
Heating Central, Electric
Cooling Central Air, Ceiling Fan(s), Electric
Flooring Ceramic Tile, Wood
Furnishings Negotiable
Window Features Blinds,Sliding
Appliance Dryer, Dishwasher, Electric Range, Electric Water Heater, Disposal, Microwave, Refrigerator, Washer
Laundry In Garage
Exterior
Exterior Feature Enclosed Porch, Fence, Patio
Parking Features Attached
Garage Spaces 1.0
Carport Spaces 2
Pool Association
Utilities Available Cable Available
Amenities Available Basketball Court, Playground, Pool, Tennis Court(s)
Waterfront Description Lake Front,Lagoon
View Y/N Yes
View Lagoon, Lake, Water
Handicap Access Other
Porch Patio, Porch, Screened
Garage Yes
Building
Building Description Brick,Block, Exterior Lighting
Faces South
Story 1
Level or Stories One
Structure Type Brick,Block
Construction Status Resale
Others
Pets Allowed Conditional, Yes
HOA Fee Include Maintenance Grounds,Recreation Facilities,Roof,Trash
Senior Community No
Tax ID 514024113000
Security Features Smoke Detector(s)
Acceptable Financing Cash, Conventional, Other
Listing Terms Cash, Conventional, Other
Financing Conventional
Pets Allowed Conditional, Yes
Read Less Info
Want to know what your home might be worth? Contact us for a FREE valuation!

Our team is ready to help you sell your home for the highest possible price ASAP
Bought with Keller Williams Realty Miami Portfolio Collection
"My job is to find and attract mastery-based agents to the office, protect the culture, and make sure everyone is happy! "
9831 NW 58th St UNIT 141, Doral, Florida, 33178, United States






