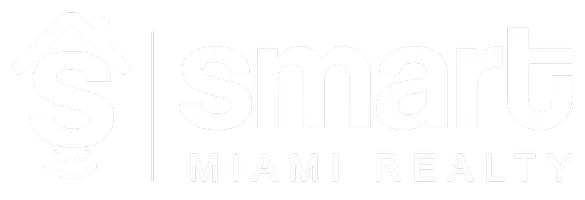$238,000
$235,000
1.3%For more information regarding the value of a property, please contact us for a free consultation.
2 Beds
2 Baths
953 SqFt
SOLD DATE : 02/08/2024
Key Details
Sold Price $238,000
Property Type Condo
Sub Type Condominium
Listing Status Sold
Purchase Type For Sale
Square Footage 953 sqft
Price per Sqft $249
Subdivision New Hampton At Century Vi
MLS Listing ID A11480245
Sold Date 02/08/24
Style Garden Apartment
Bedrooms 2
Full Baths 1
Half Baths 1
Construction Status Resale
HOA Fees $533/mo
HOA Y/N Yes
Year Built 1985
Annual Tax Amount $742
Tax Year 2022
Contingent Sale Of Other Property
Property Description
Fall in love with this fully renovated ground floor condo with a remarkable golf course view/access boasting an updated kitchen with top-of-the-line appliances, open floor plan, high grade designer granite counter tops, granite double sink and recessed lighting. Porcelain tile throughout with carpeted bedrooms. Wide crown molding with matching base molding along the floors throughout. Hunter Douglas ceiling fans/lighting. Renovated bathrooms with low profile tub w/ADA compliant grab bars, decorative glass wash basins with waterfall faucets. Patio has floor to ceiling tinted Lucite enclosed panels w/portable air conditioner, storage closet and direct access to green area and golf course. This condo is move-in-ready.
Location
State FL
County Broward County
Community New Hampton At Century Vi
Area 3980
Direction Interstate 75 to Pines Blvd East to entrance of Century Village.
Interior
Interior Features Breakfast Bar, Bedroom on Main Level, First Floor Entry, Living/Dining Room, Custom Mirrors, Main Level Primary, Main Living Area Entry Level, Walk-In Closet(s)
Heating Electric
Cooling Central Air, Ceiling Fan(s), Electric
Flooring Carpet, Ceramic Tile
Furnishings Unfurnished
Appliance Dishwasher, Electric Range, Electric Water Heater, Ice Maker, Microwave, Refrigerator, Self Cleaning Oven
Laundry Common Area
Exterior
Exterior Feature Barbecue, Courtyard, Enclosed Porch, Tennis Court(s)
Pool Association, Heated
Utilities Available Cable Available
Amenities Available Billiard Room, Business Center, Clubhouse, Fitness Center, Laundry, Barbecue, Picnic Area, Pool, Spa/Hot Tub, Storage, Tennis Court(s), Trail(s), Transportation Service
Waterfront Description Lake Privileges
View Golf Course
Porch Glass Enclosed, Porch, Screened
Garage No
Building
Faces West
Story 1
Architectural Style Garden Apartment
Level or Stories One
Structure Type Block
Construction Status Resale
Others
Pets Allowed Size Limit, Yes
HOA Fee Include Association Management,Amenities,Cable TV,Insurance,Internet,Laundry,Maintenance Structure,Parking,Pool(s),Recreation Facilities,Roof,Sewer,Trash,Water
Senior Community Yes
Tax ID 514023AA0850
Security Features Complex Fenced,Fire Alarm,Key Card Entry,Other,Phone Entry,Security Guard,Smoke Detector(s)
Acceptable Financing Cash, Conventional
Listing Terms Cash, Conventional
Financing Cash
Pets Description Size Limit, Yes
Read Less Info
Want to know what your home might be worth? Contact us for a FREE valuation!

Our team is ready to help you sell your home for the highest possible price ASAP
Bought with Lifestyle International Realty

"My job is to find and attract mastery-based agents to the office, protect the culture, and make sure everyone is happy! "
9831 NW 58th St UNIT 141, Doral, Florida, 33178, United States






