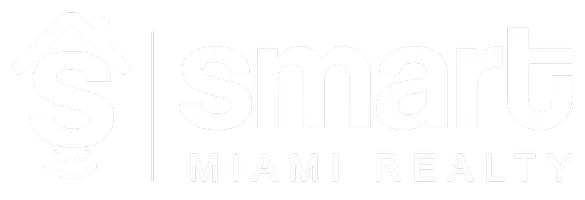$630,282
$700,000
10.0%For more information regarding the value of a property, please contact us for a free consultation.
4 Beds
2 Baths
2,069 SqFt
SOLD DATE : 02/22/2024
Key Details
Sold Price $630,282
Property Type Single Family Home
Sub Type Single Family Residence
Listing Status Sold
Purchase Type For Sale
Square Footage 2,069 sqft
Price per Sqft $304
Subdivision Stonebridge Phase 1
MLS Listing ID A11506664
Sold Date 02/22/24
Style Detached,Ranch,One Story
Bedrooms 4
Full Baths 2
Construction Status Resale
HOA Fees $67/mo
HOA Y/N Yes
Year Built 1982
Annual Tax Amount $4,044
Tax Year 2023
Contingent No Contingencies
Lot Size 0.261 Acres
Property Description
This 4 bedroom custom Durbin built home, lovingly maintained by original owner in highly sought-after Rock Creek situated on expansive 11,000+ sq ft lot, w/ a unique neighborhood easement to adjacent park, makes the lot feel like a generous 17,000+ sq ft PLUS, enjoy acres of park & lake views; located just before a quiet cul-de-sac. Circular driveway leads to double door entry w/ bright, open & high ceiling living space; all white kitchen; wood floors. Primary rm w/ french doors, backyard views. '17 shingle roof. Rock Creek is a lifestyle, zoned for A-Rated Cooper City schools w/ 2.75 mi exercise/bike path, parks, lakes & playgrounds lining tree-lined streets. Community center offers pool, 8 tennis, lit basketball courts & gym for small fee. Low HOA of just $67/mth & no screening required.
Location
State FL
County Broward County
Community Stonebridge Phase 1
Area 3200
Direction 595 to Flamingo Road South. Turn left onto W Lake Blvd. Turn left onto Stonebridge Pkwy; Turn right onto Bridge Rd; Turn right onto Island Rd
Interior
Interior Features Wet Bar, Built-in Features, Bedroom on Main Level, Breakfast Area, Dual Sinks, Entrance Foyer, Family/Dining Room, French Door(s)/Atrium Door(s), First Floor Entry, High Ceilings, Jetted Tub, Kitchen Island, Pantry, Vaulted Ceiling(s), Bar
Heating Central, Electric
Cooling Central Air, Ceiling Fan(s), Electric
Flooring Carpet, Tile, Wood
Window Features Blinds,Sliding
Appliance Built-In Oven, Dryer, Dishwasher, Electric Water Heater, Gas Range, Refrigerator, Washer
Laundry In Garage, Laundry Tub
Exterior
Exterior Feature Enclosed Porch, Room For Pool
Parking Features Attached
Garage Spaces 2.0
Pool None
Community Features Clubhouse, Home Owners Association, Maintained Community, Park, Sidewalks
Utilities Available Cable Available
View Garden, Other
Roof Type Shingle
Street Surface Paved
Porch Porch, Screened
Garage Yes
Building
Lot Description 1/4 to 1/2 Acre Lot, Sprinklers Automatic
Faces North
Story 1
Sewer Public Sewer
Water Public
Architectural Style Detached, Ranch, One Story
Structure Type Block,Stucco
Construction Status Resale
Schools
Elementary Schools Embassy Creek
Middle Schools Pioneer
High Schools Cooper City
Others
Pets Allowed Conditional, Yes
HOA Fee Include Common Area Maintenance,Recreation Facilities
Senior Community No
Tax ID 514001022650
Acceptable Financing Cash, Conventional
Listing Terms Cash, Conventional
Financing Conventional
Pets Allowed Conditional, Yes
Read Less Info
Want to know what your home might be worth? Contact us for a FREE valuation!

Our team is ready to help you sell your home for the highest possible price ASAP
Bought with Compass Florida, LLC
"My job is to find and attract mastery-based agents to the office, protect the culture, and make sure everyone is happy! "
9831 NW 58th St UNIT 141, Doral, Florida, 33178, United States






