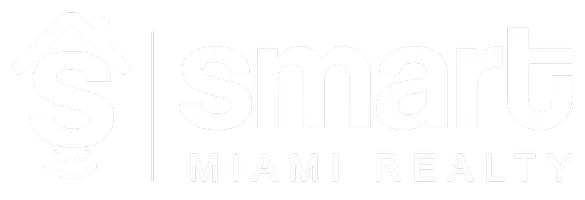4 Beds
3 Baths
2,783 SqFt
4 Beds
3 Baths
2,783 SqFt
Key Details
Property Type Single Family Home
Sub Type Single Family Residence
Listing Status Pending
Purchase Type For Sale
Square Footage 2,783 sqft
Price per Sqft $517
Subdivision Embassy Lakes Phase Ii
MLS Listing ID A11678887
Style Detached,One Story
Bedrooms 4
Full Baths 3
Construction Status Resale
HOA Fees $255/mo
HOA Y/N Yes
Year Built 1993
Annual Tax Amount $5,458
Tax Year 2023
Contingent No Contingencies
Lot Size 0.416 Acres
Property Description
• Highest end finishes w massive quartz island
• Modern pendant lighting, stainless steel appliances
• Spacious open and split floor plan w vaulted ceilings
• Four comfortable bedrooms (potential for five++!)
• Three full bathrooms
• Resort-style heated pool & rasied spa, 18,128 SqFt Lot!!
• Custom bar, floating LED soffits
• All custom closets storage.Stand-up attic too.
• Rectified porcelain flooring, impact windows
Don't miss the video and virtual tour—properties like this won't last long! Enjoy incredible sunsets every evening!
Location
State FL
County Broward
Community Embassy Lakes Phase Ii
Area 3200
Direction EASY ACCESS FROM STIRLING ROAD, SHERIDAN STREET, OR HIATUS ROAD. PLEASE CHECK WITH GPS. **NOTE** per seller - property is 2892 sqft under air, according to an appraisal report.
Interior
Interior Features Breakfast Bar, Built-in Features, Bedroom on Main Level, Closet Cabinetry, Dual Sinks, Eat-in Kitchen, First Floor Entry, High Ceilings, Pantry, Split Bedrooms, Separate Shower, Vaulted Ceiling(s), Bar, Walk-In Closet(s)
Heating Central
Cooling Central Air, Ceiling Fan(s)
Window Features Blinds,Impact Glass,Sliding
Appliance Built-In Oven, Dryer, Dishwasher, Electric Range, Electric Water Heater, Disposal, Microwave, Self Cleaning Oven, Washer
Exterior
Exterior Feature Security/High Impact Doors, Porch, Patio
Parking Features Attached
Garage Spaces 3.0
Pool In Ground, Pool, Community
Community Features Clubhouse, Fitness, Gated, Maintained Community, Pickleball, Property Manager On-Site, Pool, Sauna, Tennis Court(s)
Utilities Available Cable Available
Waterfront Description Lake Front
View Y/N Yes
View Lake, Pool, Water
Roof Type Spanish Tile
Porch Open, Patio, Porch
Garage Yes
Building
Lot Description Sprinklers Automatic
Faces East
Story 1
Sewer Public Sewer
Water Public
Architectural Style Detached, One Story
Structure Type Block
Construction Status Resale
Schools
Elementary Schools Embassy Creek
Middle Schools Pioneer
High Schools Cooper City
Others
Pets Allowed Size Limit, Yes
Senior Community No
Tax ID 514106090150
Security Features Gated Community,Smoke Detector(s)
Acceptable Financing Cash, Conventional, 1031 Exchange
Listing Terms Cash, Conventional, 1031 Exchange
Special Listing Condition Listed As-Is
Pets Allowed Size Limit, Yes
"My job is to find and attract mastery-based agents to the office, protect the culture, and make sure everyone is happy! "
9831 NW 58th St UNIT 141, Doral, Florida, 33178, United States






