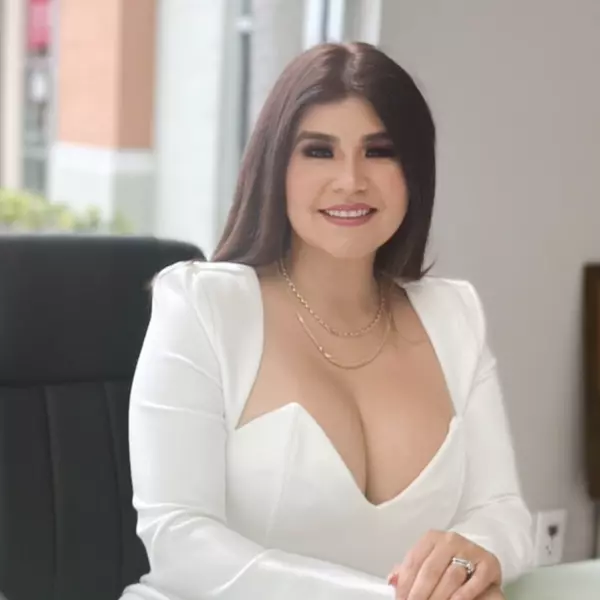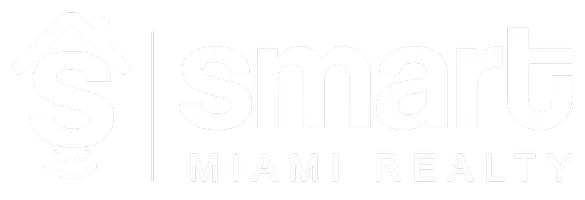$1,690,000
$1,749,000
3.4%For more information regarding the value of a property, please contact us for a free consultation.
4 Beds
5 Baths
3,649 SqFt
SOLD DATE : 09/30/2024
Key Details
Sold Price $1,690,000
Property Type Single Family Home
Sub Type Single Family Residence
Listing Status Sold
Purchase Type For Sale
Square Footage 3,649 sqft
Price per Sqft $463
Subdivision Stonebridge 2
MLS Listing ID A11646883
Sold Date 09/30/24
Style One Story
Bedrooms 4
Full Baths 4
Half Baths 1
Construction Status New Construction
HOA Fees $365/mo
HOA Y/N Yes
Year Built 1995
Annual Tax Amount $4,304
Tax Year 2023
Contingent No Contingencies
Lot Size 0.289 Acres
Property Description
Welcome to the epitome of luxury country club living at Stonebridge CC! Just completed and permitted by Ridge Valley Contracting this BRAND NEW, 4-bedroom home has a guest house and office. Top-of-the-line upgrades include impact windows and doors, a new roof, new AC units, upgraded electrical panels and wiring, a chef kitchen with butler pantry, porcelain wood plank flooring, custom closets, and a new pool/spa with pavers and equipment. The designer kitchen includes a custom range hood, Bosch appliances, a Jenn air panel ready refrigerator, 2 dishwashers, 2 sinks, an ice maker, a wine cooler, a drawer microwave, a double wall oven, and an oversized island. Located on the 4th hole this home has the most beautiful views of the golf course and lake. Stonebridge CC has a mandatory membership.
Location
State FL
County Palm Beach
Community Stonebridge 2
Area 4680
Direction Stonebridge CC is on 441 just north of Clint Moore Rd. on the west side
Interior
Interior Features Closet Cabinetry, First Floor Entry, Kitchen Island, Main Level Primary, Sitting Area in Primary
Heating Electric
Cooling Central Air
Appliance Built-In Oven, Electric Range, Ice Maker, Microwave, Refrigerator
Exterior
Exterior Feature Barbecue, Enclosed Porch, Security/High Impact Doors
Parking Features Attached
Garage Spaces 3.0
Pool Heated, Pool, Screen Enclosure, Community
Community Features Clubhouse, Fitness, Golf, Golf Course Community, Game Room, Gated, Pool
Utilities Available Cable Available
Waterfront Description Lake Front
View Y/N Yes
View Golf Course, Lake
Roof Type Flat,Tile
Porch Porch, Screened
Garage Yes
Building
Lot Description 1/4 to 1/2 Acre Lot
Faces West
Story 1
Sewer Public Sewer
Water Public
Architectural Style One Story
Additional Building Guest House
Structure Type Block
Construction Status New Construction
Others
Pets Allowed No Pet Restrictions, Yes
Senior Community No
Tax ID 00414635010002200
Security Features Gated Community
Acceptable Financing Cash, Conventional
Listing Terms Cash, Conventional
Financing Cash
Pets Allowed No Pet Restrictions, Yes
Read Less Info
Want to know what your home might be worth? Contact us for a FREE valuation!

Our team is ready to help you sell your home for the highest possible price ASAP
Bought with EXP Realty LLC
"My job is to find and attract mastery-based agents to the office, protect the culture, and make sure everyone is happy! "
9831 NW 58th St UNIT 141, Doral, Florida, 33178, United States






